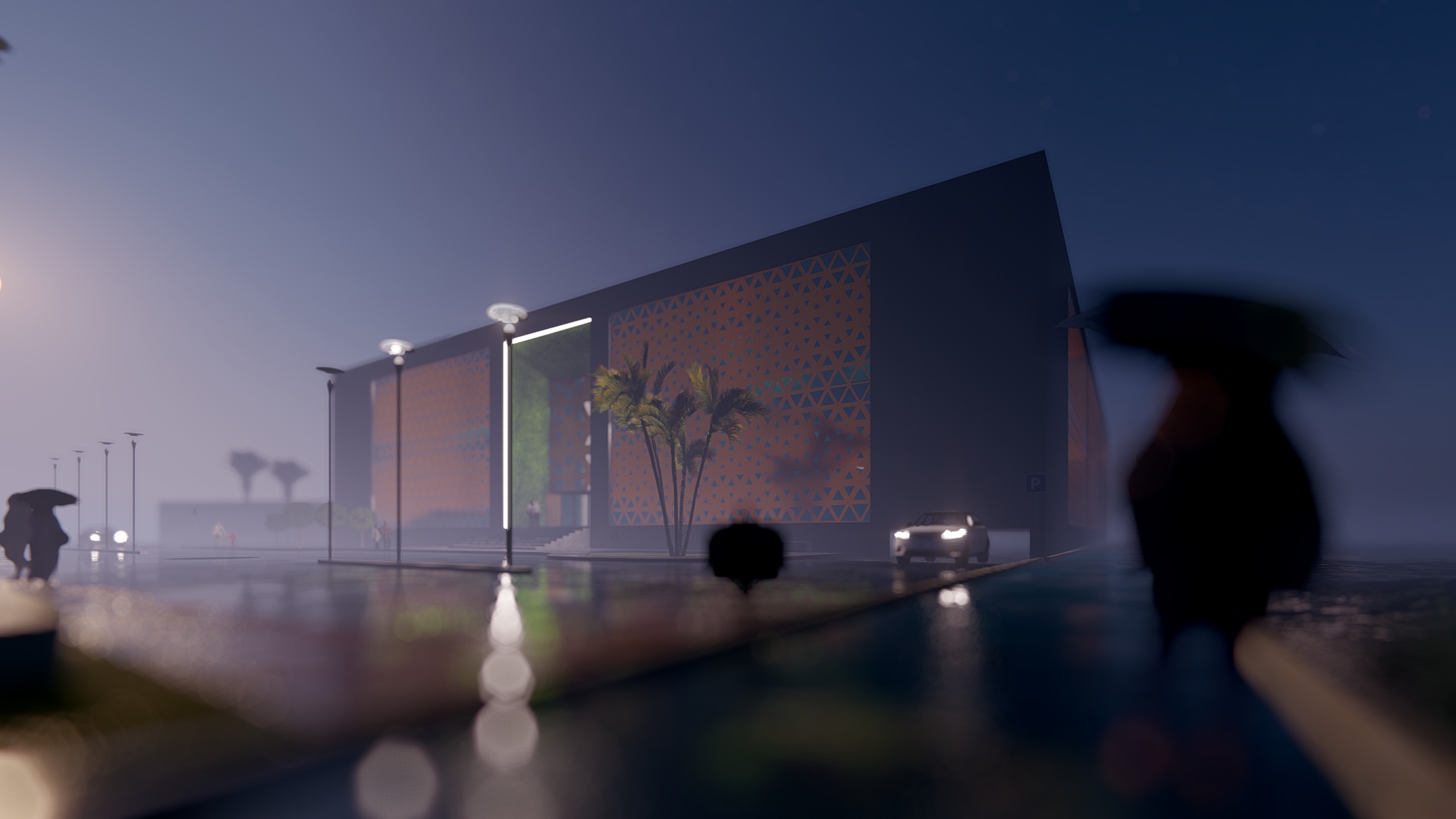DHA Convention centre is designed to cater a grand convention of 5000 people under one roof. A Vertical Car park has also been designed and connected to the convention centre through overhead bridges. With Architectural elements catered from Classical structures interweaved with modern techniques and technology, the project is a fusion of aesthetics with advancement.



